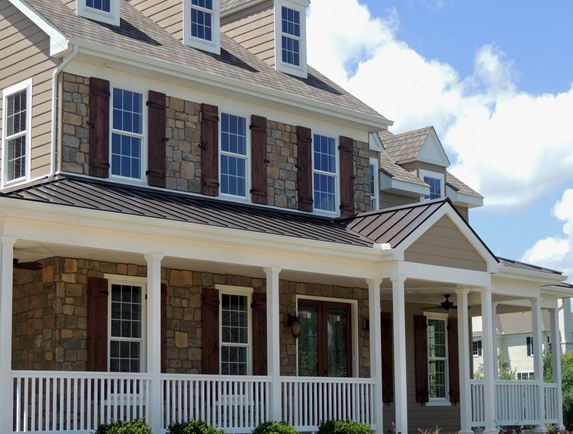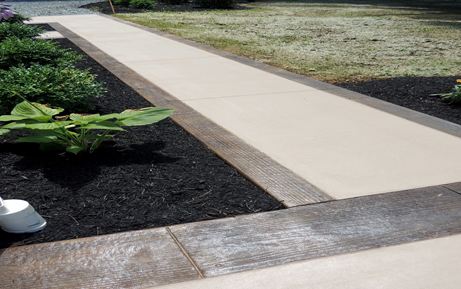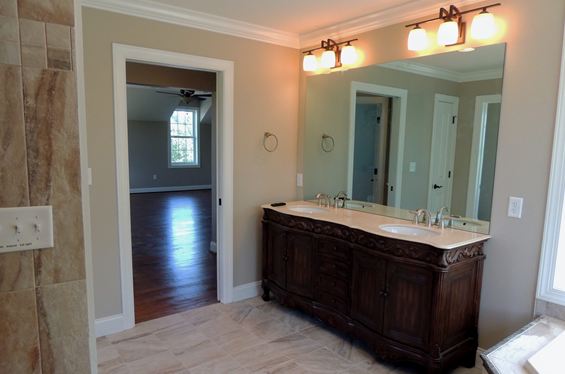 |
Our ApproachAt CNA Construction, each project involves extensive planning and care to design a quality home that will meet your family's needs for years to come. Our careful attention to detail, experienced contractors and use of high-quality materials makes the homes we build truly superior to those of our competition. Want the details? Check out the specifications and materials that went into our latest build - The Farmington in Bent Creek. This same care goes into every home we build! FoundationAt CNA Construction we believe strongly in the use of “Superior Walls” for the foundation. Please visit their website for an explanation of the many advantages of this product. The main advantage is the walls are stronger, they do not leak, they are completely insulated and ready to accept drywall, electric and plumbing when installed. The home has 9’ XI walls which increase overhead room in the basement. The XI wall superior wall top is the top of the line wall and is guaranteed by the Superior Wall Co. for 15 years. The only disadvantage to CNA is they are nearly double the cost of the traditional block wall. 
RoofingRoof Shingle - the roof shingle is a custom ordered shingle made by Certaineed Shingle Co. It is from the Designers Series, Highland Slate Collection, the color is Tudor Brown, with a Lifetime warranty. Supplied by J&L Building Materials. Standing Seam Metal Roof - Designed by our architect Dwight Miller to have a lot of features and lots of bends to add character, as can be seen from the master bedroom windows, this hand crafted roof was fabricated and installed by Mr. Sean Armstrong of Armstrong roofing. 
Exterior StoneAn imported stone from India has been used on the exterior of the home. It was imported by Rolling Rock Building Stone Co. and installed by JT Masonry Co. This is real stone veneer and comes from the platinum series of Rolling Rock selections. Stone name - Andover. 
Porches and WalksThe covered porches around the house represent approximately 850 square feet of covered porch. There are high hat lights in all the soffits, and exterior fans have been installed on all porches. The front porch has additional lights around the door and electric outlets are available on all porches. The concrete on the porches and patio walks is a colored concrete with stamped plank boarders on all the walks and the rear patio. This is a 3 step process: first the colored concrete is poured, and during the pour the stamps are installed. Later on in the process we color the boarders and color seal the concrete. The rear patio is approximately 800 square feet. 
Hardwood FlooringAll natural #1 oak hardwood is installed and finished with English Chestnut stain with 3 coats of polyurethane in the following locations: kitchen, dining room, study, 1st floor guest bedroom, upstairs hall, and master bedroom. Please note the following: on all natural hardwood floors there are certain features of the wood which may present themselves after stain and poly is applied. This is the nature of natural hardwood floor and not a flaw. Owners understand and will view some samples of wood with various stains’ sheens applied to be certain they are getting the look they desire prior to CNA finishing the entire floor. 
BathroomsAll the bathroom vanities come from an import company in NY as well. The Company is Forest Furniture in Staten Island, NY. All the vanities are imported and all have marble or granite tops. 
|